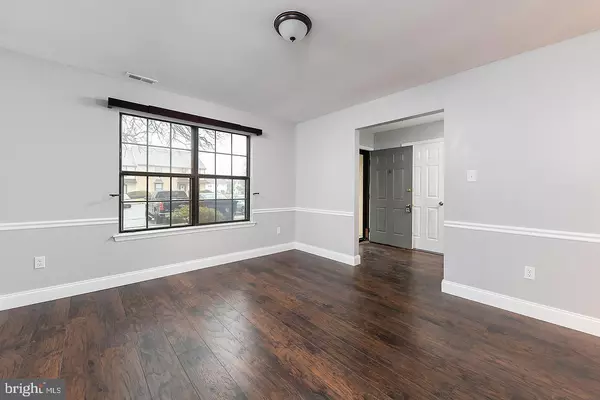For more information regarding the value of a property, please contact us for a free consultation.
Key Details
Sold Price $172,000
Property Type Condo
Sub Type Condo/Co-op
Listing Status Sold
Purchase Type For Sale
Square Footage 1,742 sqft
Price per Sqft $98
Subdivision Walnut Glen
MLS Listing ID NJGL254656
Sold Date 03/20/20
Style Traditional
Bedrooms 2
Full Baths 2
Half Baths 1
Condo Fees $250/mo
HOA Y/N N
Abv Grd Liv Area 1,742
Originating Board BRIGHT
Year Built 1988
Annual Tax Amount $4,074
Tax Year 2019
Lot Dimensions 0.00 x 0.00
Property Description
New listing now available in highly sought after Mullica Hill! Check out this massive condo, just shy of 1800 square feet, with a desirable layout and plenty of recent upgrades. When considering Mullica Hill, you already know about the storied history and bright future, with so much happening in this small town any opportunity to purchase must be seriously considered. At 104 Allens lane, you're situated in the beautiful Walnut Glen community and you'll enjoy great neighbors and plenty of things within walking distance including a grocery store, coffee shop, various restaurants, and even parks. Arriving through the main entrance, your first impression will be amazement at how great the recent upgrades look. Crisp new laminate flooring, fresh contemporary paint, and attractive new moldings are all immediately noticeable and you'll instantly know you found "the one". To your left is a conveniently sized and located powder room, perfect for guests, that's been well maintained and looks great. To your right is a traditional dining room, but with a full eat-in kitchen awaiting you this could be a home office, den, or formal sitting room instead. Moving down the main hallway you'll appreciate recently added recessed lights. Next stop is the eat-in kitchen. Newly installed subway tile immediately grabs your attention, but the grey painted cabinets, clean counters, and stainless steel appliance package deliver a kitchen you'll be proud to call your own. Off of the kitchen is the main living room. It's massive and offers the following upgrades; new recessed lighting, wood burning fireplace, and sliding glass door leading to rear yard. Moving upstairs, there's two incredible bedrooms that are unlike any property currently listed for sale. Each room measures over 250 square feet, comes with a private full bathroom, plenty of closet space, and vaulted ceilings with two skylights. Splitting these two rooms is a laundry area accessible at the top of the stairs and in the hallway. Moving outside, there's sufficient room to grill and entertain with enough open space to comfortably have a catch or spread out. Opportunities in Mullica Hill have a tendency to go quickly, with so much happening in and around town, it's safe to say the secret's out about one of South Jersey's best places to live. Set an appointment today to see what makes this home so special.
Location
State NJ
County Gloucester
Area Harrison Twp (20808)
Zoning R2
Rooms
Other Rooms Living Room, Dining Room, Bedroom 2, Kitchen, Bedroom 1, Full Bath, Half Bath
Interior
Heating Forced Air
Cooling Central A/C
Heat Source Natural Gas
Exterior
Parking On Site 1
Amenities Available None
Water Access N
Roof Type Shingle
Accessibility None
Garage N
Building
Story 2
Sewer Public Sewer
Water Private
Architectural Style Traditional
Level or Stories 2
Additional Building Above Grade, Below Grade
New Construction N
Schools
Elementary Schools Harrison Township E.S.
Middle Schools Clearview Regional M.S.
High Schools Clearview Regional H.S.
School District Harrison Township Public Schools
Others
HOA Fee Include Common Area Maintenance,Ext Bldg Maint,Lawn Maintenance,Management,Parking Fee,Snow Removal
Senior Community No
Tax ID 08-00057 10-00001 01-C0103
Ownership Condominium
Acceptable Financing Cash, Conventional, FHA, USDA, VA
Listing Terms Cash, Conventional, FHA, USDA, VA
Financing Cash,Conventional,FHA,USDA,VA
Special Listing Condition Standard
Read Less Info
Want to know what your home might be worth? Contact us for a FREE valuation!

Our team is ready to help you sell your home for the highest possible price ASAP

Bought with Christopher Valianti • RE/MAX Preferred - Mullica Hill
GET MORE INFORMATION





